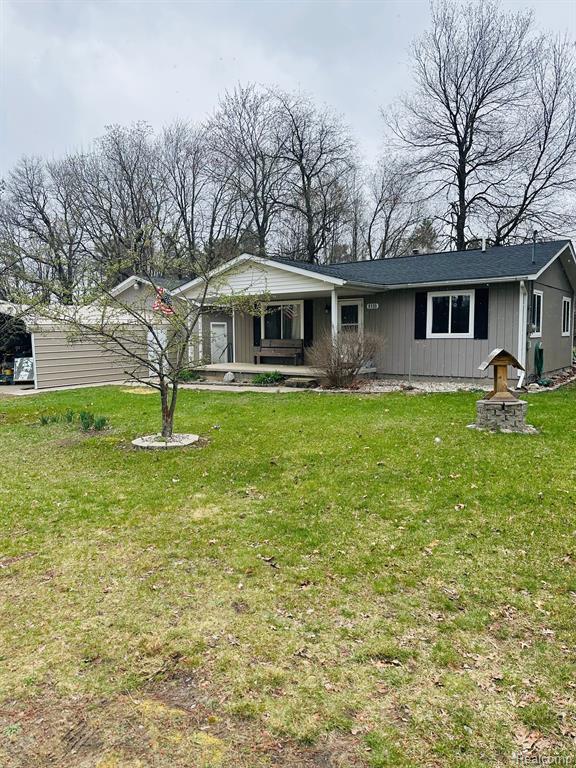$112,000
Calculate Payment
- 2 Bedrooms
- 1 Full Bath
- 816 SqFt
- MLS# 20230028960
- Photos
- Map
- Satellite
Property Information
- Status
- Sold
- Address
- 8135 E West Branch Road
- City
- Saint Helen
- Zip
- 48656
- County
- Roscommon
- Township
- Richfield Twp
- Possession
- Close Plus 30 D
- Property Type
- Residential
- Listing Date
- 04/20/2023
- Subdivision
- St Helen Lakes Development
- Total Finished SqFt
- 816
- Above Grade SqFt
- 816
- Garage
- 2.0
- Garage Desc.
- Carport, Detached, Door Opener, Electricity, Heated, Workshop
- Water
- Well (Existing)
- Sewer
- Septic Tank (Existing)
- Year Built
- 1986
- Architecture
- 1 Story
- Home Style
- Ranch
Taxes
- Summer Taxes
- $235
- Winter Taxes
- $544
Rooms and Land
- Living
- 18.00X14.00 1st Floor
- Kitchen
- 13.00X9.00 1st Floor
- Laundry
- 9.00X9.00 1st Floor
- Bedroom2
- 12.00X10.00 1st Floor
- Bedroom3
- 12.00X9.00 1st Floor
- Bath2
- 9.00X5.00 1st Floor
- Cooling
- Ceiling Fan(s), Window Unit(s)
- Heating
- Forced Air, LP Gas/Propane
- Acreage
- 0.69
- Lot Dimensions
- 100 x 300
- Appliances
- Dishwasher, Disposal, Dryer, Free-Standing Electric Range, Free-Standing Refrigerator, Washer
Features
- Interior Features
- 100 Amp Service, 220 Volts, Circuit Breakers, Utility Smart Meter
- Exterior Materials
- Wood
Mortgage Calculator
- Property History
- Schools Information
- Local Business
| MLS Number | New Status | Previous Status | Activity Date | New List Price | Previous List Price | Sold Price | DOM |
| 20230028960 | Sold | Pending | Jun 11 2023 9:36AM | $112,000 | 4 | ||
| 20230028960 | Pending | Contingency | May 23 2023 2:15AM | 4 | |||
| 20230028960 | Contingency | Active | Apr 24 2023 9:36PM | 4 | |||
| 20230028960 | Active | Coming Soon | Apr 23 2023 2:14AM | 4 | |||
| 20230028960 | Coming Soon | Apr 20 2023 10:05AM | $122,900 | 4 |
Learn More About This Listing
Contact Customer Care
Mon-Fri 9am-9pm Sat/Sun 9am-7pm
248-304-6700
Listing Broker

Listing Courtesy of
Red Fox Realty Llc
(810) 630-6652
Office Address 8048 Miller Road Ste G
THE ACCURACY OF ALL INFORMATION, REGARDLESS OF SOURCE, IS NOT GUARANTEED OR WARRANTED. ALL INFORMATION SHOULD BE INDEPENDENTLY VERIFIED.
Listings last updated: . Some properties that appear for sale on this web site may subsequently have been sold and may no longer be available.
Our Michigan real estate agents can answer all of your questions about 8135 E West Branch Road, Saint Helen MI 48656. Real Estate One, Max Broock Realtors, and J&J Realtors are part of the Real Estate One Family of Companies and dominate the Saint Helen, Michigan real estate market. To sell or buy a home in Saint Helen, Michigan, contact our real estate agents as we know the Saint Helen, Michigan real estate market better than anyone with over 100 years of experience in Saint Helen, Michigan real estate for sale.
The data relating to real estate for sale on this web site appears in part from the IDX programs of our Multiple Listing Services. Real Estate listings held by brokerage firms other than Real Estate One includes the name and address of the listing broker where available.
IDX information is provided exclusively for consumers personal, non-commercial use and may not be used for any purpose other than to identify prospective properties consumers may be interested in purchasing.
 IDX provided courtesy of Realcomp II Ltd. via Real Estate One and Realcomp II Ltd, © 2024 Realcomp II Ltd. Shareholders
IDX provided courtesy of Realcomp II Ltd. via Real Estate One and Realcomp II Ltd, © 2024 Realcomp II Ltd. Shareholders
